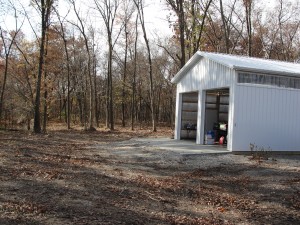After working late into the night, the crew was finally done with the pole barn.
But I came to understand that “done” didn’t mean “completed”, it meant “ready for the next step”.
The next step included:
- Pouring a concrete floor, surrounding walk, and garage apron.
- Attaching gutters and downspouts.
- Putting in roll-up garage doors.
Happily for me, these could all be completed with me off site. The only thing I needed to decide was whether to reinforce the concrete with rebar, or reinforce the concrete with fiberglass particles mixed into the concrete. I was advised to use the fiberglass as it would make the concrete a little more pliable, more resistant to freeze-thaw cycles, and I wouldn’t need the high strength that rebar would provide. OK. Let’s go with the fiberglass.
In retrospect, I’ve made plenty of mistakes with this project, but one very smart thing that I did was to put window panels in the shed, just underneath the eaves.

The “window” material is polycarbonate that has been molded to duplicate the shape of the steel panels. It fit perfectly, and I had it run the length of both the north and south sides of the shed.
This did several things:
- It lets in an incredible amount of natural light, minimizing my need for interior illumination.
- During the winter, with the sun low on the horizon and the leaves gone from the trees, it lets direct sunlight into the interior of the shed, warming it.
- Because the windows are so high off the ground, I don’t have to worry about animals or anyone else using them to enter the building.
