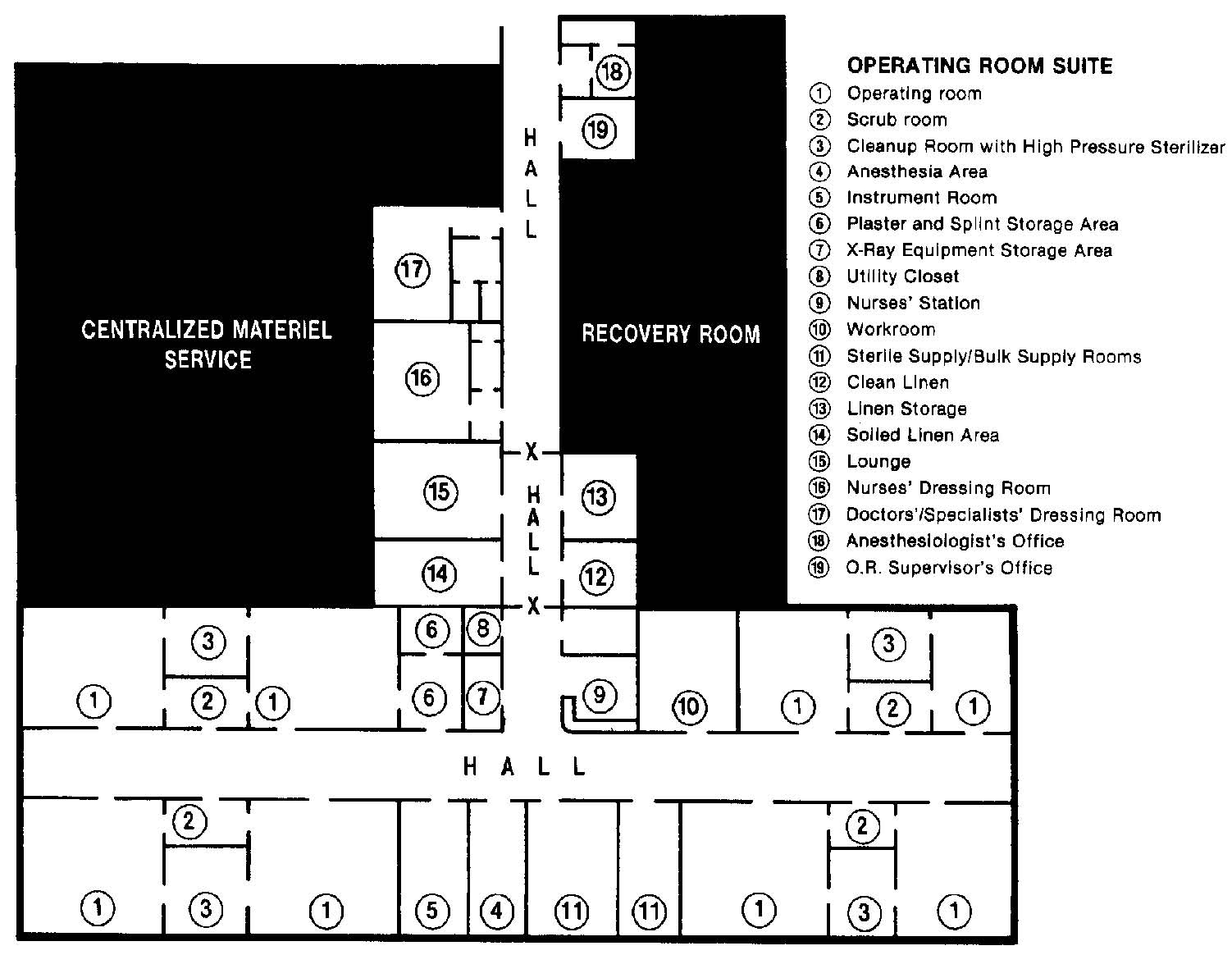Introduction to the Operating Room
LESSON 1: ORIENTATION
1-5
1-5. LOCATION
The surgical suite should be centrally located so that it is easily and quickly reached from all areas of the hospital, thus enabling personnel to transfer patients with the least possible delay. The suite should be situated near such support activities as X-ray, laboratory, centralized materiel service (CMS), pharmacy, and the recovery room (see figure 1-3). In addition, the suite should be located in a cul-de-sac (passage with only one outlet), or at least away from those areas of the hospital through which most of the traffic flows and should be sufficiently isolated to prevent annoyance, anxiety, and disturbance to other patients. Elevators should be easily reached for transportation of patients or supplies.
Figure 1-3. Type floor plan for an Army hospital operating suite.


